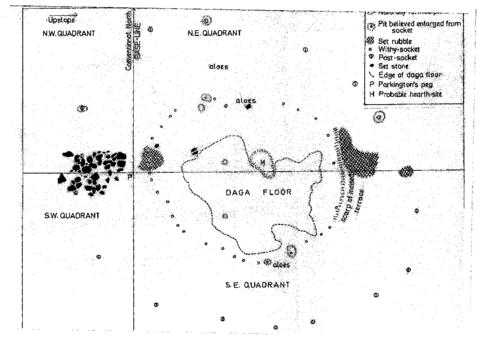Title and statement of responsibility area
Titel
Quadrant Plan of Excavations
Algemene aanduiding van het materiaal
- Tekst document
Parallelle titel
Overige titelinformatie
Title statements of responsibility
Titel aantekeningen
- Source of title proper: Chloe Rushovich for FHYA using eThembeni materials
Beschrijvingsniveau
Stuk
archiefbewaarplaats
referentie code
Editie
Editie
Edition statement of responsibility
Class of material specific details area
Statement of scale (cartographic)
Statement of projection (cartographic)
Statement of coordinates (cartographic)
Statement of scale (architectural)
Issuing jurisdiction and denomination (philatelic)
Datering archiefvorming
Datum(s)
-
2016 - (Online curation)
-
1978 (Making)
Fysieke beschrijving
Fysieke beschrijving
Publisher's series area
Title proper of publisher's series
Parallel titles of publisher's series
Other title information of publisher's series
Statement of responsibility relating to publisher's series
Numbering within publisher's series
Note on publisher's series
Archivistische beschrijving
Geschiedenis beheer
Bereik en inhoud
Aantekeningen
Materiële staat
Directe bron van verwerving
Ordening
Taal van het materiaal
Schrift van het materiaal
Plaats van originelen
Beschikbaarheid in andere opslagformaten
Restrictions on access
Termen voor gebruik, reproductie en publicatie.
Creative Commons License: CC BY-NC-ND
https://creativecommons.org/licenses/by-nc-nd/3.0/
Unless otherwise stated the copyright of all material on the FHYA resides with the contributing institution/custodian.
Toegangen
Associated materials
Aanvullingen
Algemene aantekening
Attributions and conjectures
[Source - Chloe Rushovich for FHYA using information provided by Gavin Whitelaw, 2018: In his report, Oliver Davies writes “Professor Parkington, when he surveyed the site in 1974, put pegs in to mark what appeared to be sites of huts, and some of these have escaped the depredations of fuel-seekers. One of them was in the area now laid out, on the south of the access road.” This is the hut floor illustrated in the quarant plan of excavations. The plan is undated, but it is redrawn from the hand drawn excavation field plans, which were done during the 1978 fieldwork. Two versions of these plans were drawn, Hand Drawn Excavation Plan B and Hand Drawn Excavation Plan C, and were made either by two separate fieldworkers and/or their assistants, or by the same fieldworker and/or assistant at different times. Davies drew the publishable version from the “much more carefully done” one. To him, the other looked “very muddled”.]
Alternative identifier(s)
Standard number area
Standaard nummer
Trefwoorden
Onderwerp trefwoord
Geografische trefwoorden
Naam ontsluitingsterm
- Five Hundred Year Archive (FHYA) ()
- KwaZulu-Natal Museum (KZNM) (Beheer)
- Oliver Davies (Collectie)



Material contributed by members of the public
Building an archive is a collective endeavour. Please help us grow the FHYA knowledge base.
If you want to add information to this page you can insert a hyperlink, add files and/or text to the box below.
In the case of material relevant to the FHYA as a whole please upload information HERE.
The FHYA does not vet this material but reserves the right to remove anything deemed to be racist, homophobic, sexist or otherwise offensive. Everything on the FHYA is licensed under a Creative Commons CC BY-NC-ND licence.
To make a contribution you must be a registered user. To register an account, click here. Note that after registration you will not be automatically redirected to this page.
If you have already registered but are not logged in, log in here.