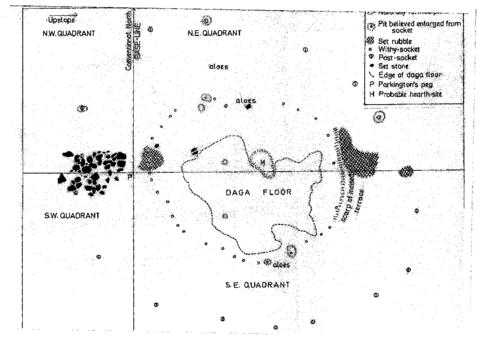Zona do título e menção de responsabilidade
Título próprio
Quadrant Plan of Excavations
Designação geral do material
- Documento textual
Título paralelo
Outra informação do título
Título e menções de responsabilidade
Notas ao título
- Fonte do título próprio: Chloe Rushovich for FHYA using eThembeni materials
Nível de descrição
Item
Entidade detentora
Código de referência
Zona de edição
Menção de edição
Menção de responsabilidade da edição
Zona de detalhes específicos de materiais
Menção da escala (cartográfica)
Menção da projecção (cartográfica)
Menção das coordenadas (cartográfico)
Menção da escala (arquitectura)
Autoridade emissora e denominação (filatélica)
Zona de datas de criação
Data(s)
-
2016 - (Online curation)
-
1978 (Making)
Zona de descrição física
Descrição física
Zona dos editores das publicações
Título próprio do recurso continuado
Títulos paralelos das publicações do editor
Outra informação do título das publicações do editor
Menção de responsabilidade relativa ao editor do recurso contínuo
Numeração das publicações do editor
Nota sobre as publicações do editor
Zona da descrição do arquivo
História custodial
Âmbito e conteúdo
Zona das notas
Condição física
Fonte imediata de aquisição
Organização
Idioma do material
Script do material
Localização de originais
Disponibilidade de outros formatos
Restrições de acesso
Termos que regulam o uso, reprodução e publicação
Creative Commons License: CC BY-NC-ND
https://creativecommons.org/licenses/by-nc-nd/3.0/
Unless otherwise stated the copyright of all material on the FHYA resides with the contributing institution/custodian.
Instrumentos de descrição
Materiais associados
Ingressos adicionais
Nota geral
Attributions and conjectures
[Source - Chloe Rushovich for FHYA using information provided by Gavin Whitelaw, 2018: In his report, Oliver Davies writes “Professor Parkington, when he surveyed the site in 1974, put pegs in to mark what appeared to be sites of huts, and some of these have escaped the depredations of fuel-seekers. One of them was in the area now laid out, on the south of the access road.” This is the hut floor illustrated in the quarant plan of excavations. The plan is undated, but it is redrawn from the hand drawn excavation field plans, which were done during the 1978 fieldwork. Two versions of these plans were drawn, Hand Drawn Excavation Plan B and Hand Drawn Excavation Plan C, and were made either by two separate fieldworkers and/or their assistants, or by the same fieldworker and/or assistant at different times. Davies drew the publishable version from the “much more carefully done” one. To him, the other looked “very muddled”.]
Identificador(es) alternativo(s)
Zona do número normalizado
Número normalizado
Pontos de acesso
Pontos de acesso - Assuntos
Pontos de acesso - Locais
Pontos de acesso - Nomes
- Five Hundred Year Archive (FHYA) ()
- KwaZulu-Natal Museum (KZNM) (Custódia)
- Oliver Davies (Coleção)



Material contributed by members of the public
Building an archive is a collective endeavour. Please help us grow the FHYA knowledge base.
If you want to add information to this page you can insert a hyperlink, add files and/or text to the box below.
In the case of material relevant to the FHYA as a whole please upload information HERE.
The FHYA does not vet this material but reserves the right to remove anything deemed to be racist, homophobic, sexist or otherwise offensive. Everything on the FHYA is licensed under a Creative Commons CC BY-NC-ND licence.
To make a contribution you must be a registered user. To register an account, click here. Note that after registration you will not be automatically redirected to this page.
If you have already registered but are not logged in, log in here.